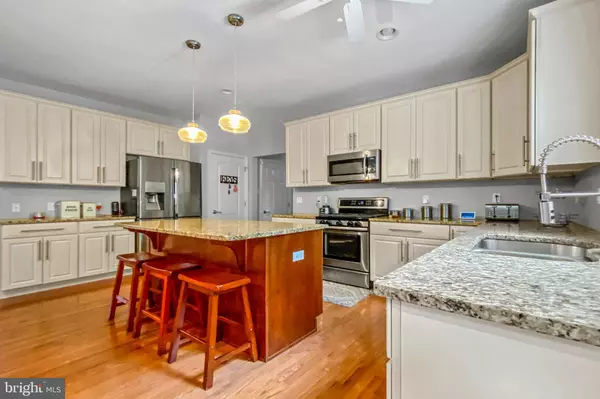For more information regarding the value of a property, please contact us for a free consultation.
44 STONEMILL Swedesboro, NJ 08085
Want to know what your home might be worth? Contact us for a FREE valuation!

Our team is ready to help you sell your home for the highest possible price ASAP
Key Details
Sold Price $615,000
Property Type Single Family Home
Sub Type Detached
Listing Status Sold
Purchase Type For Sale
Square Footage 3,082 sqft
Price per Sqft $199
Subdivision Hidden Creek
MLS Listing ID NJGL2005284
Sold Date 11/22/21
Style Colonial
Bedrooms 4
Full Baths 2
Half Baths 2
HOA Fees $83/qua
HOA Y/N Y
Abv Grd Liv Area 3,082
Originating Board BRIGHT
Year Built 2010
Annual Tax Amount $8,367
Tax Year 2020
Lot Dimensions 0.00 x 0.00
Property Description
This is the home you have been searching for! Designed for entertaining, this home and grounds reflect the lifestyle you deserve. Start dreaming up recipes you'll love preparing in the sunny gourmet kitchen. The kitchen is graced with stainless steel gas appliances, 42" Nantucket white cabinets, wood floors, and gorgeous granite counters. Grab a quick snack at the center island. Enjoy your first cup of coffee in sunroom with enticing views of the backyard paradise. The family room is open to the kitchen and features wood floors and a wood-burning stove. Holiday meals and large sit-down dinners are a pleasure in the formal living room. Crown molding and chair molding with shadowbox detail are the perfect backdrop for entertaining. If you work from home, the convenient first-floor office is a must have! The office is tucked away in a quiet corner of the home. The master retreat includes a large bedroom, a spacious walk-in closet and luxurious master bathroom! The master bath is graced with a double bowl vanity and tile floors. At the end of a long day lock the door and draw a warm bubble bath to soak away the stresses of a busy life in the jet tub…you deserve it! The four additional bedrooms are spacious with generous closet space. The lush backyard will make every day feel like a vacation in a 5-star resort! Take a swim in the sparkling Gunite pool. The Kool Deck surround means no burning your feet on hot summer days Enjoy a barbeque with friends and family on the large patio. In the evening relax by the firepit and enjoy time with friends and family. This gorgeous yard has incredible resort-like landscaping, a large shed and elegant estate fencing. This is truly your opportunity to enjoy the good life! Check out the desirable Kingsway Schools. Additional amenities include an efficient dual HVAC system, wood floors throughout most of the home, a back staircase, an elegant Grand staircase with wood risers and iron spindles, a lawn irrigation system and so much more! Enjoy an easy commute to Philadelphia, Delaware County, Delaware, Cherry Hill, the shore and more! Great schools…Great neighborhood…Great home!!! Oh…one more thing…check out the low taxes in Logan Twp.!
Location
State NJ
County Gloucester
Area Logan Twp (20809)
Zoning RES
Rooms
Other Rooms Living Room, Dining Room, Primary Bedroom, Bedroom 2, Bedroom 3, Bedroom 4, Kitchen, Family Room, Sun/Florida Room, Laundry, Office, Bonus Room, Half Bath
Basement Full, Unfinished
Interior
Interior Features Additional Stairway, Breakfast Area, Carpet, Ceiling Fan(s), Chair Railings, Crown Moldings, Family Room Off Kitchen, Floor Plan - Open, Formal/Separate Dining Room, Kitchen - Gourmet, Kitchen - Island, Kitchen - Table Space, Pantry, Primary Bath(s), Stall Shower, Store/Office, Upgraded Countertops, Walk-in Closet(s), WhirlPool/HotTub, Wood Floors
Hot Water Electric
Heating Central
Cooling Central A/C
Furnishings No
Heat Source Natural Gas
Laundry Upper Floor
Exterior
Parking Features Built In, Garage - Front Entry, Inside Access
Garage Spaces 2.0
Pool Gunite, In Ground
Water Access N
Accessibility None
Attached Garage 2
Total Parking Spaces 2
Garage Y
Building
Story 2
Foundation Concrete Perimeter
Sewer Public Sewer
Water Public
Architectural Style Colonial
Level or Stories 2
Additional Building Above Grade, Below Grade
New Construction N
Schools
School District Kingsway Regional High
Others
Senior Community No
Tax ID 09-02303-00040
Ownership Fee Simple
SqFt Source Assessor
Special Listing Condition Standard
Read Less

Bought with Taralyn Hendricks • Compass New Jersey, LLC - Moorestown
GET MORE INFORMATION




